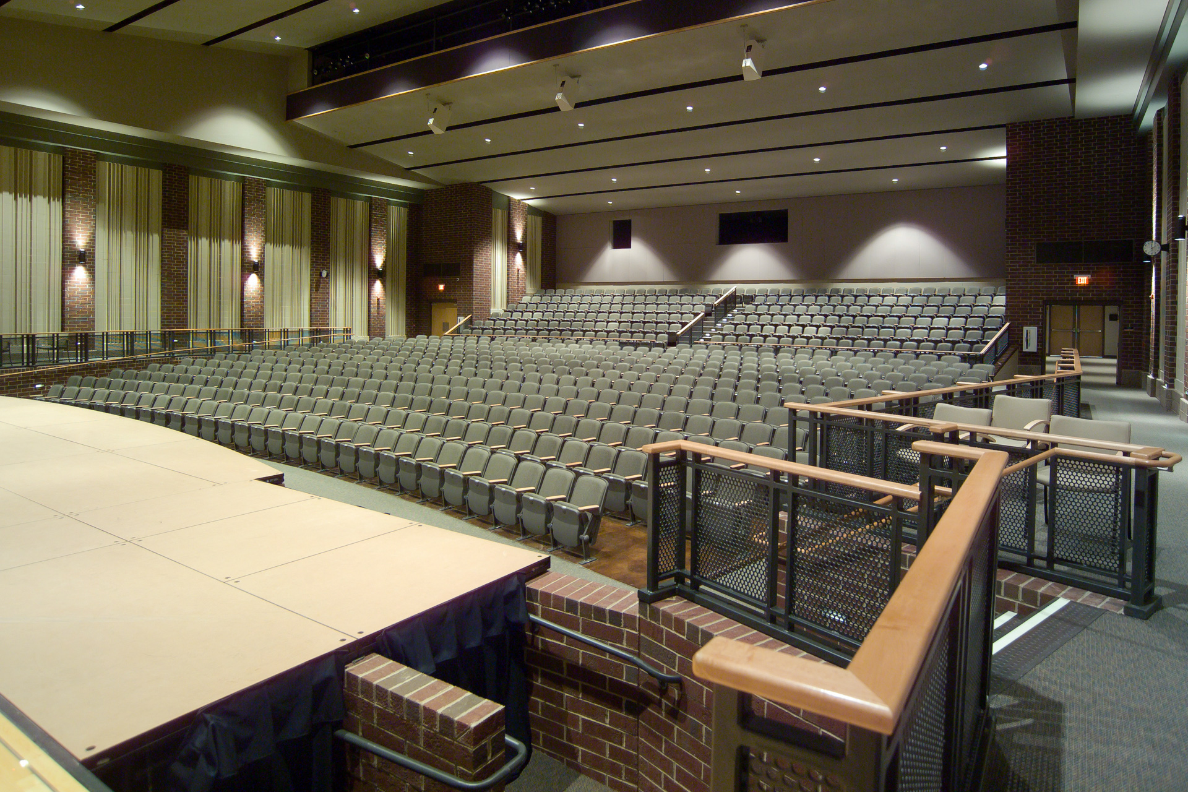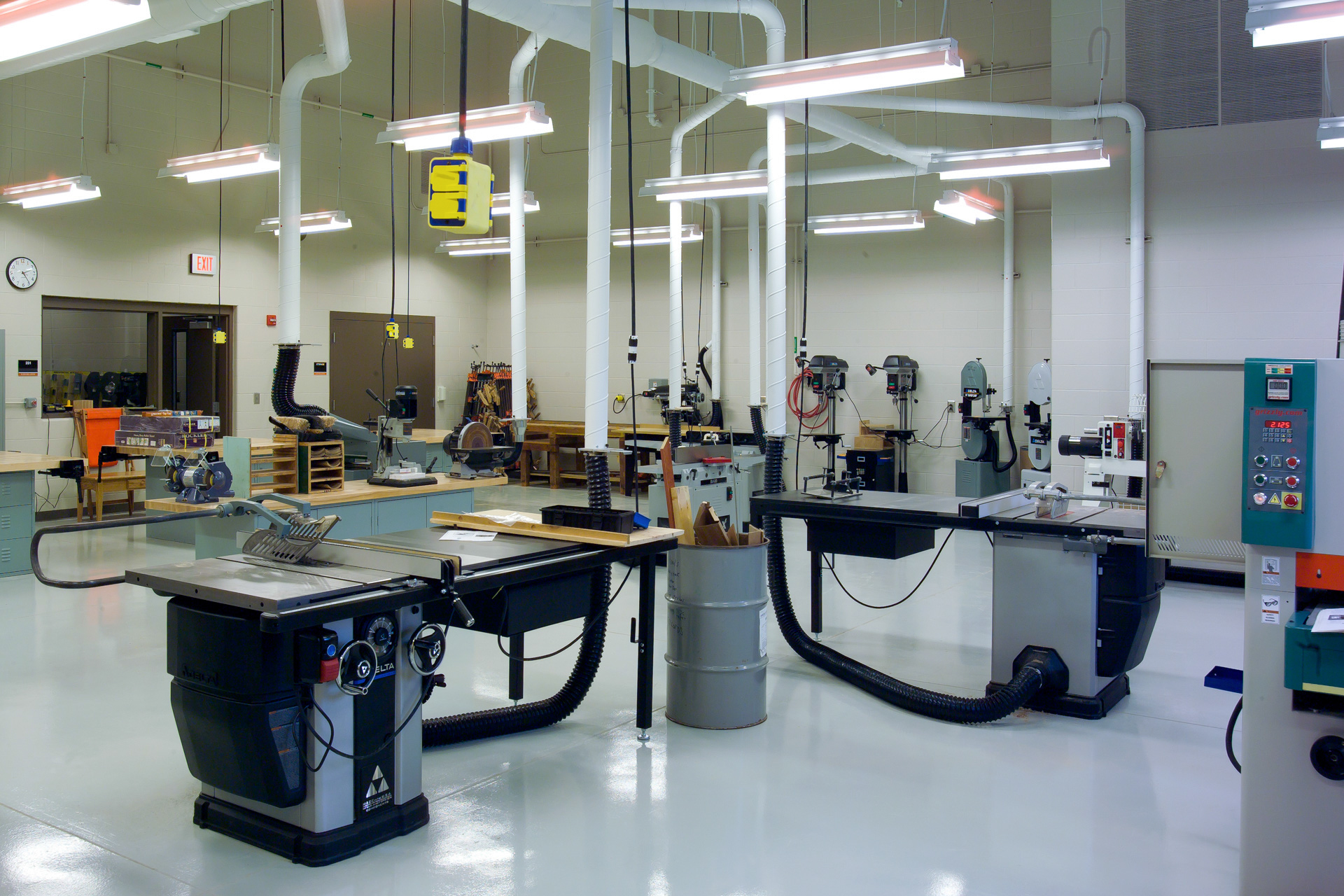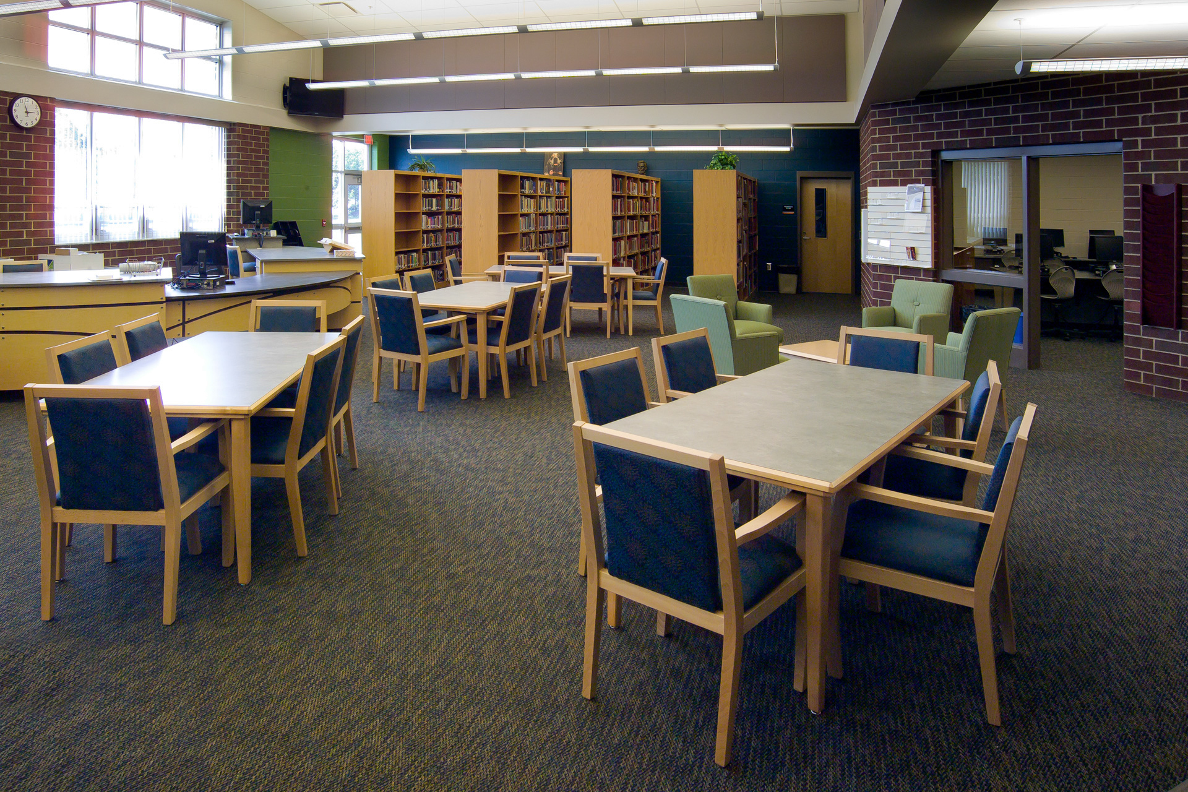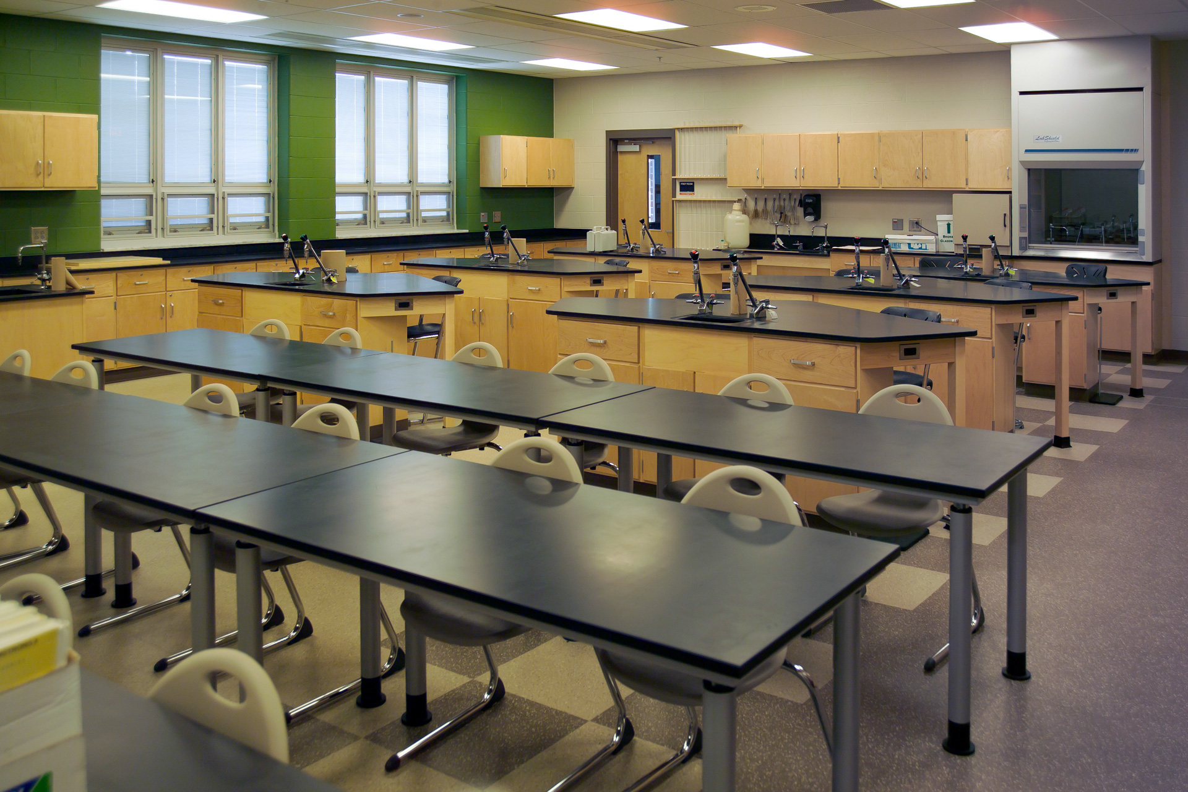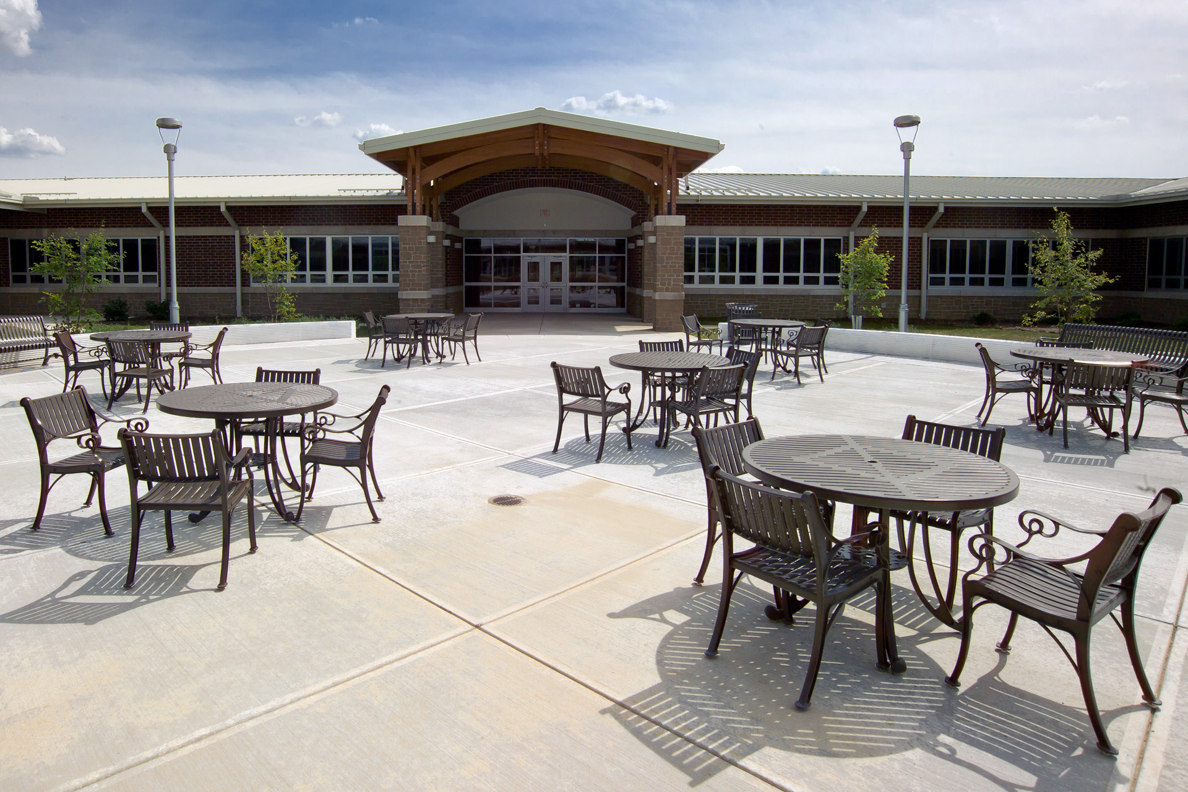About
This project includes the construction a new 169,000 square foot high school facility that houses grades 9-12. The new building was built to LEED Silver standards through the USGBC. The structure houses a total of 185 rooms, 56 of which are classrooms, a community meeting room, and a 19,000 SF courtyard. The auditorium seats 670 people. The building has a geothermal-based HVAC system utilizing a “chilled beam” delivery system. Another unique feature includes a rain water collection system for building non-potable water usage. The building also has a dedicated cafeteria and gymnasium.
Project Owner
Elida Local Schools
4380 Sunnydale Ave
Elida, OH 45807
Phone: 419-331-4155
Contact: Don Diglia
dates & Numbers
Construction Start Date: February, 2009
Project Completion: August, 2011
Construction Cost: $40,195,074
Construction Type:
Construction Management
Architect
Garman Miller Architects
38 S. Lincoln Dr.
Minster, OH 45865
Phone: 419-628-4240
Contact: Bruce Miller
Our Team
Project Manager: Chris Moore
Superintendent: Scot Cox


